Concrete Slabs in Seattle, WA
Solid Foundations for Every Structure
Concrete slabs form the base for everything from garden sheds to home additions. At King Concrete Seattle, we pour slabs that remain level and stable regardless of what you build on them or how Seattle’s weather changes.
I’ve seen what happens when contractors cut corners on slab work—settled foundations, cracked floors, and moisture problems that cost thousands to fix. The issue isn’t the concrete itself. It’s improper base preparation, inadequate drainage, or wrong thickness for the soil conditions.
We pour slabs correctly the first time. That means proper excavation, compacted bases that won’t settle, reinforcement suited to your load requirements, and drainage that keeps water away from your structure. Our concrete slabs support your projects for decades without issues.
Get A Free Quote
What is a Concrete Slab?
A concrete slab is a flat, horizontal surface made from poured concrete. It serves as a foundation for structures or provides a durable floor surface. Slabs distribute weight evenly across the ground, preventing settling and providing a stable platform.
Seattle’s clay-heavy soil presents specific challenges for slab installations. Clay expands when wet and contracts when dry, creating pressure that can crack improperly designed slabs. We account for this movement through proper base preparation, adequate thickness, and strategic reinforcement placement.
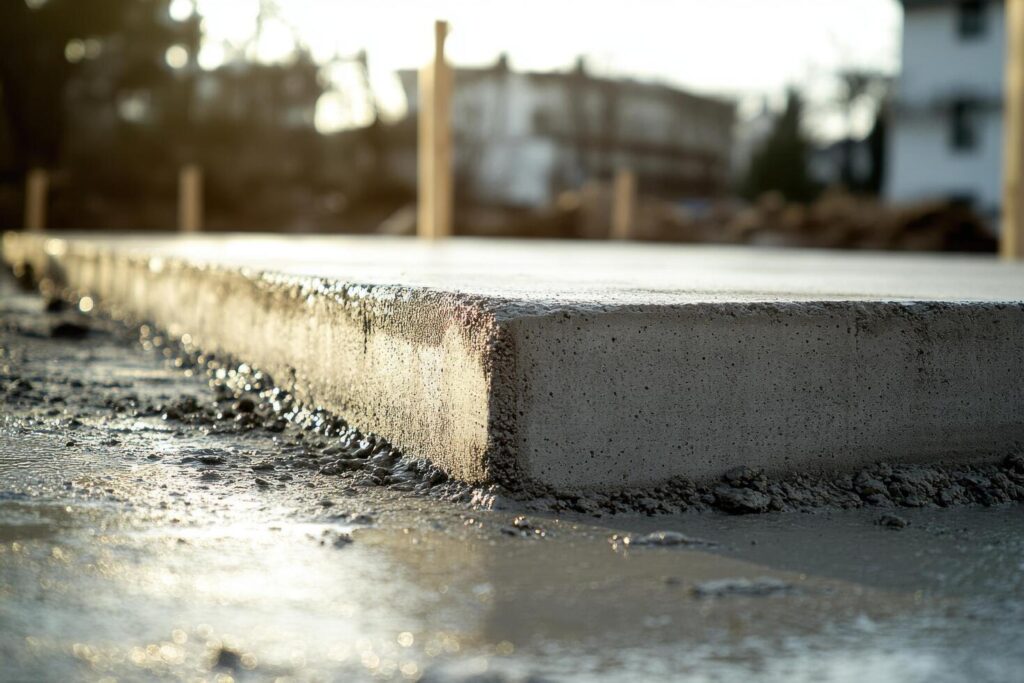
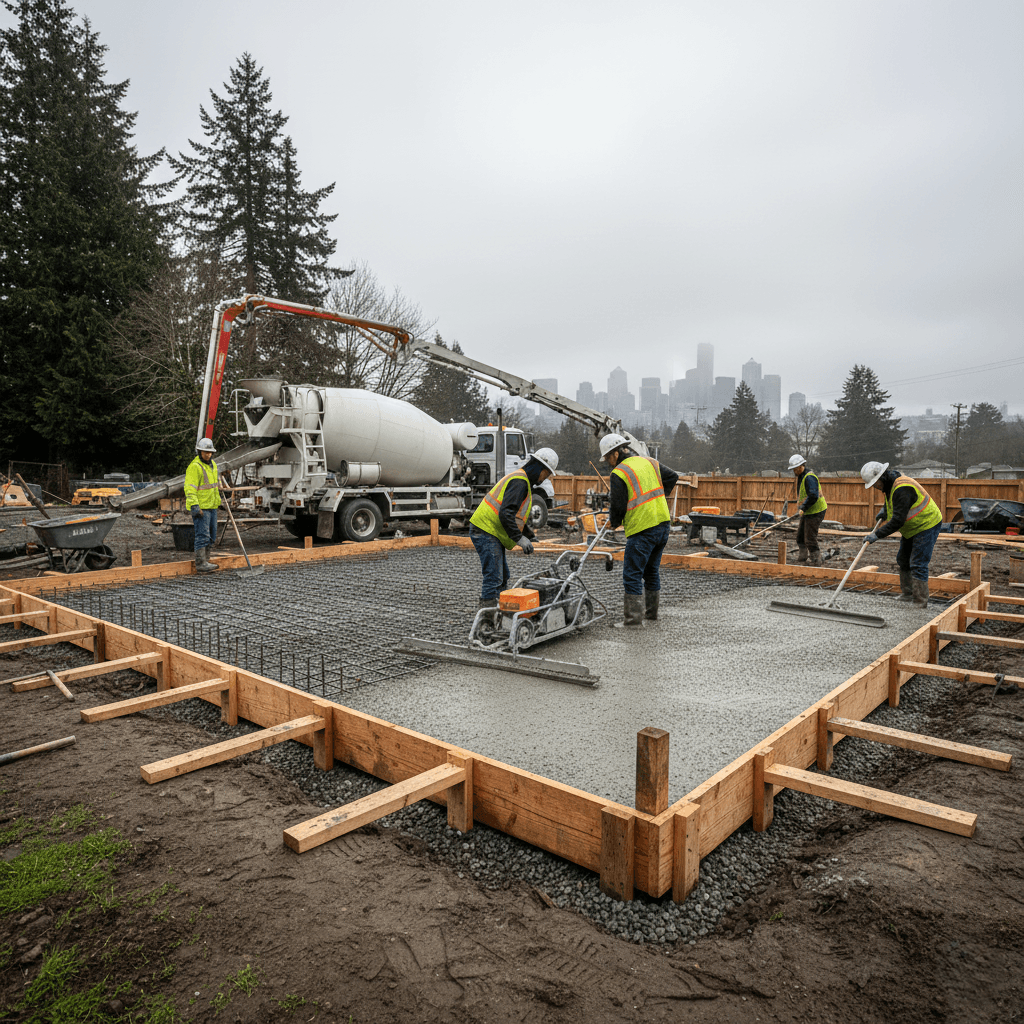
Concrete Slab Design Options
We design concrete slabs based on your specific application and site conditions:
Standard Flat Slabs: The most common design for garages, sheds, and general-purpose foundations. Thickness ranges from 4-6 inches depending on load requirements.
Thickened Edge Slabs: Edges are poured thicker to provide additional support around the perimeter. This design works well for structures on expansive soil.
Monolithic Slabs: Foundation and floor are poured as one piece, common for smaller structures like sheds or small additions.
Floating Slabs: Slabs that rest on compacted base material without deep footings. Appropriate for specific soil conditions and lighter structures.
We evaluate your property’s soil type, drainage patterns, and structure requirements to recommend the optimal concrete slab design.
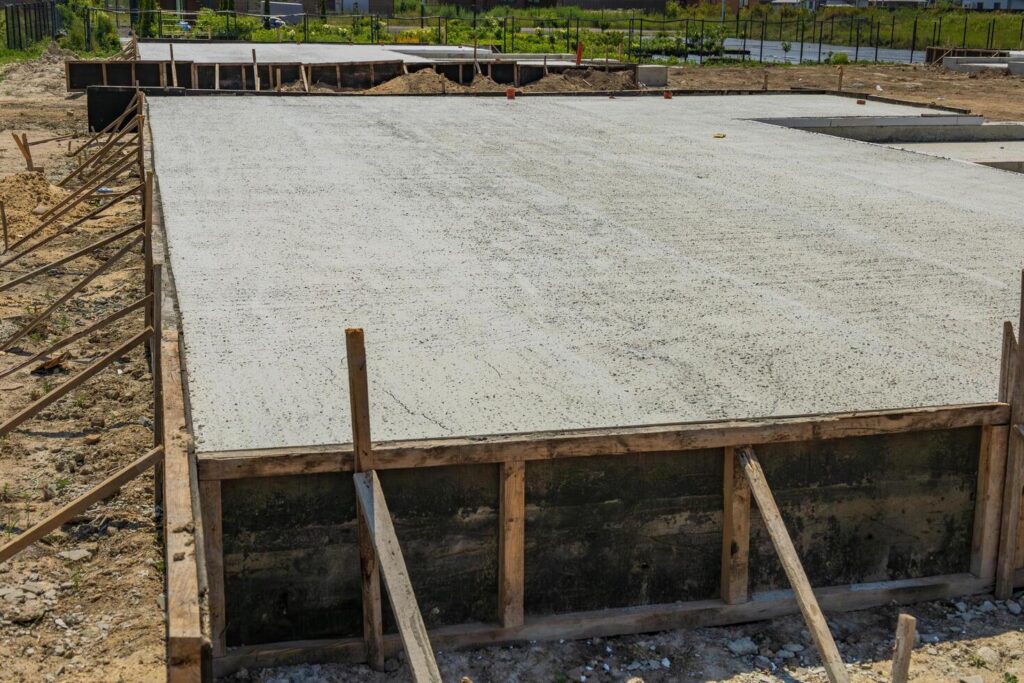
Our Concrete Slab Installation Process
- Site Evaluation We assess soil conditions, existing drainage, and structure requirements. This determines excavation depth, base material needs, and reinforcement specifications.
- Excavation We dig to required depth, typically 8-12 inches below final slab surface. Depth accounts for base material, moisture barrier, and slab thickness.
- Base Preparation A compacted gravel base provides stable support and drainage. Seattle’s clay soil requires this aggregate base to prevent settling and manage moisture.
- Moisture Barrier Installation We install vapor barriers to prevent ground moisture from penetrating the slab. This is particularly important for heated spaces or finished floors.
- Form Setting Precise forms ensure proper dimensions, level surfaces, and clean edges. We double-check measurements and grade.
- Reinforcement Placement Rebar or wire mesh reinforcement prevents cracking. We position reinforcement in the lower third of the slab for maximum effectiveness.
- Concrete Pouring We use concrete mixes with appropriate strength ratings. Proper placement and consolidation eliminate voids and ensure uniform density.
- Finishing We level and smooth the surface, creating the appropriate finish for your application—smooth trowel, broom texture, or prepared for coatings.
- Control Joints Strategic control joints manage shrinkage cracking, keeping cracks straight and in planned locations.
- Curing Proper curing develops full concrete strength. We protect slabs during curing and recommend waiting periods before loading or construction.
Concrete Slab Applications
Concrete Slab Around House
A perimeter slab creates clean, low-maintenance space around your home’s foundation. This application provides multiple benefits:
- Prevents vegetation growth against siding
- Creates stable access for maintenance
- Improves drainage away from the foundation
- Provides outdoor seating or equipment storage areas
We grade these slabs to direct water away from your home, protecting your foundation from moisture damage.
Concrete Slab for Garden Shed
Garden sheds need stable, level foundations. Our concrete slabs for garden sheds prevent floor sagging, door misalignment, and moisture intrusion.
We size shed slabs appropriately—typically extending 6-12 inches beyond the shed footprint for proper drainage and access.
Concrete Slab for Around Pool
Pool equipment, lounging areas, and walkways benefit from concrete slab foundations. We create level surfaces that handle moisture exposure while providing stable support.
These installations require proper drainage design to manage pool splash and prevent water from pooling around equipment.
Concrete Slab for Shed
Whether you’re building a storage shed or workshop, we pour concrete slabs for sheds that provide stable foundations. Proper thickness and reinforcement prevent cracking from tool and equipment weight.
We can integrate anchor points into the slab during pouring for securing shed structures.
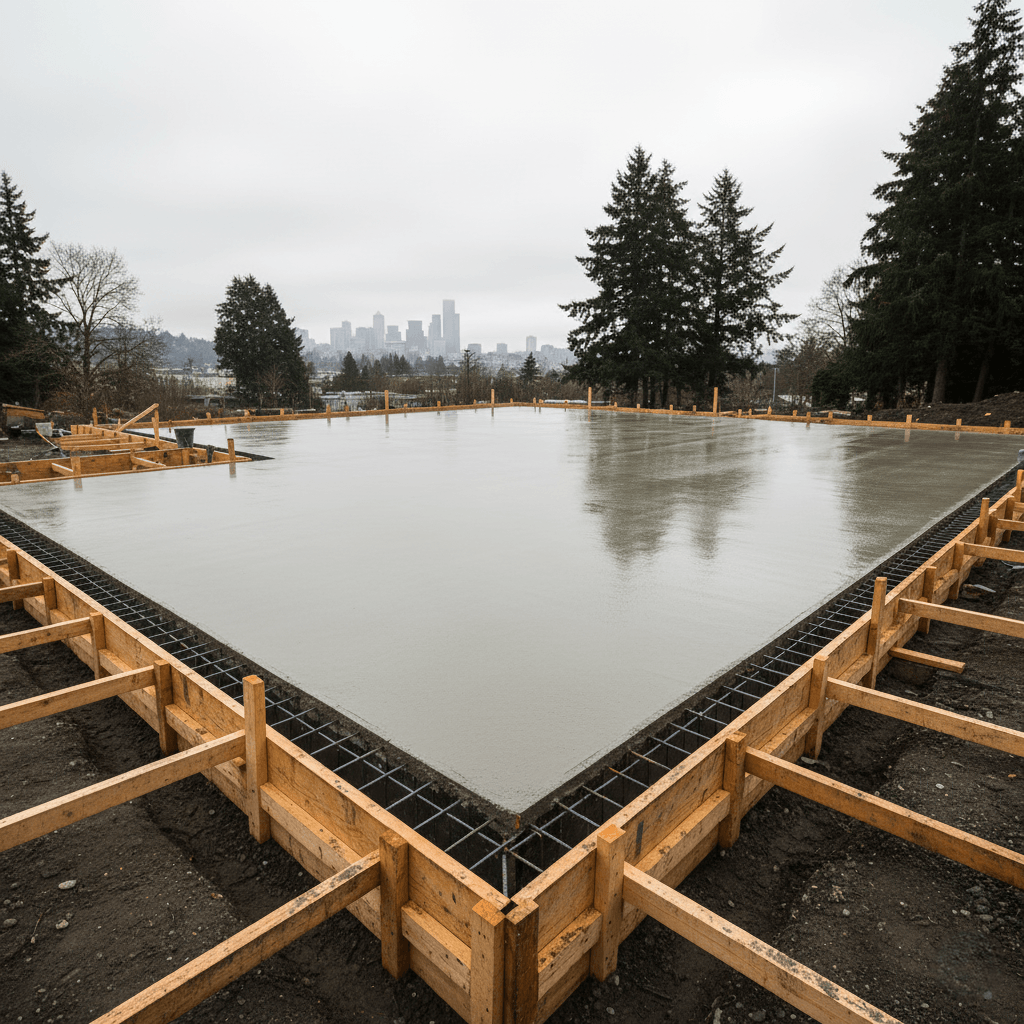
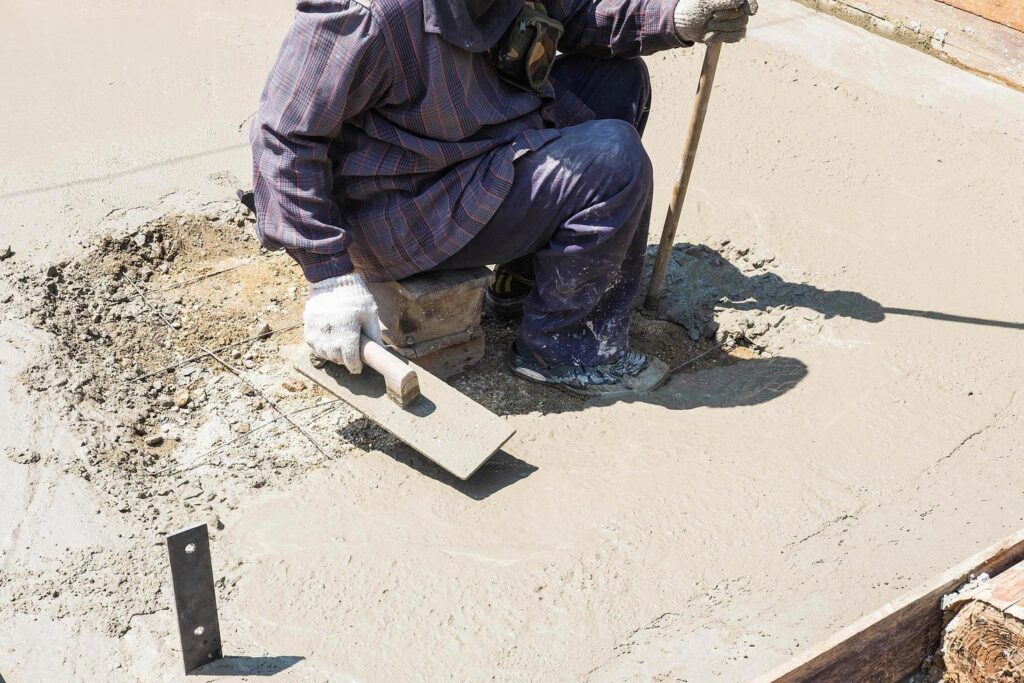
Why Choose King Concrete Seattle for Concrete Slabs
Seattle Soil Expertise: We’ve poured slabs throughout King County and understand our challenging clay soil. Our base preparation and reinforcement techniques prevent the settling and cracking common with improper installation.
Proper Thickness: We don’t cut corners on concrete thickness. Slabs are engineered for their specific use, whether that’s light storage or heavy equipment.
Quality Base Preparation: The base determines long-term performance. We excavate to proper depth, use appropriate aggregate, and compact thoroughly.
Drainage Design: Seattle’s rainfall requires careful attention to drainage. Every slab includes grading that directs water away from structures.
Complete Service: We handle all aspects from excavation through finishing. You get one contractor managing the entire project.
Code Compliance: Our concrete slab contractors understand Seattle building codes and inspection requirements. We coordinate with inspectors and ensure compliance.
Request Your Free Estimate
We respect your privacy and will never share your information.
Ready to Start Your Slab Project?
Whether you need a foundation for a new shed, a garage floor upgrade, or a house addition slab, we deliver quality results.
Fill out the Form, Our Team will contact you!
