Concrete Foundations in Seattle, WA
Building a Durable Structure on a Strong Base
The most important element to a new home or business, or an addition to either, is the foundation of the building. At King Concreter Seattle, we lay down solid concrete foundations to offer structural support and stability for years to come for all residential homes, additions, and commercial properties located in King County.
I have been laying down foundations in Seattle for 15 years. The common mistake made by the other contractors is due to one basic problem: a lack of knowledge about our local conditions. Seattle’s clay soils expand and contract with changes in moisture; Seattle’s water table is also very close to ground level in many areas; our building codes are written to meet the seismic requirements of our area.
All of our foundations are engineered with the above-mentioned challenges in mind. Adequate depth of the foundation, proper reinforcement, effective drainage, and adherence to local building codes will help to make sure your foundation provides support to your building for as long as you plan to be there.
Get A Free Quote
What is a Concrete Foundation?
A concrete foundation is the structural system that transfers loads from a building to the ground. It provides a level base for construction and protects the structure from moisture in the ground and movement of the soil.
Simple slab foundations are not designed as engineered systems but rather as a means of providing a base for support and transfer of loads and structural requirements. Therefore, Seattle area foundations need to consider:
- The expansive nature of clay soils and the shifting caused by changes in moisture levels.
- Water Tables are high in some areas of Seattle.
- Structural Requirements of Seismic Activity.
- Damage from Freeze-Thaw Cycles, which occur periodically due to cold weather conditions.
- The need to drain rainwater as it falls during the rainy season in Seattle.
Our concrete foundation installations will take into account all these factors with proper design and installation techniques.
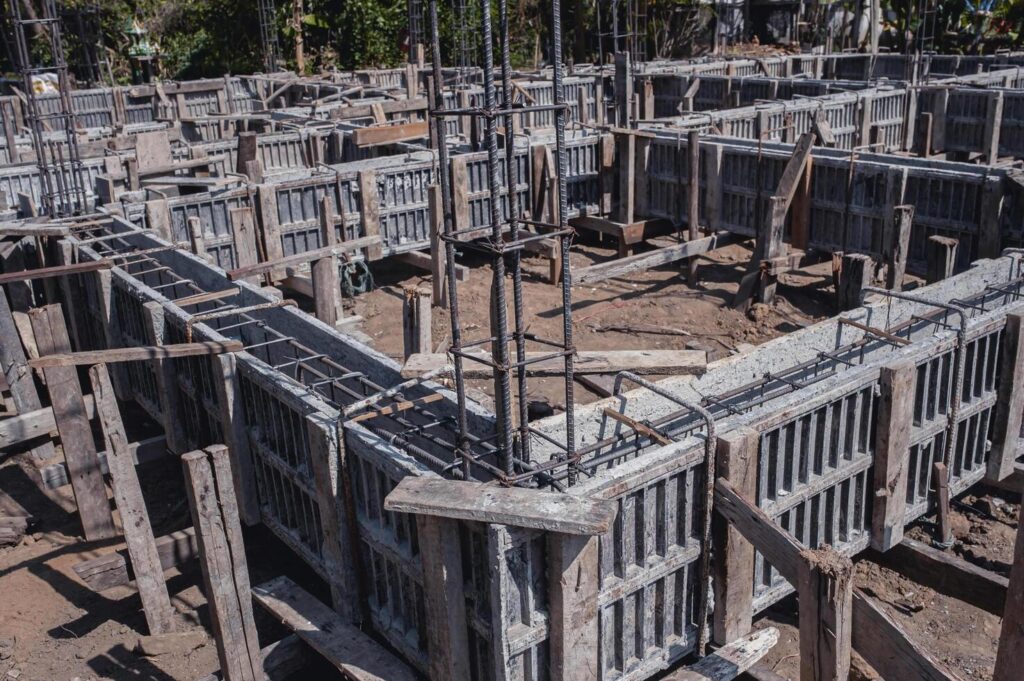
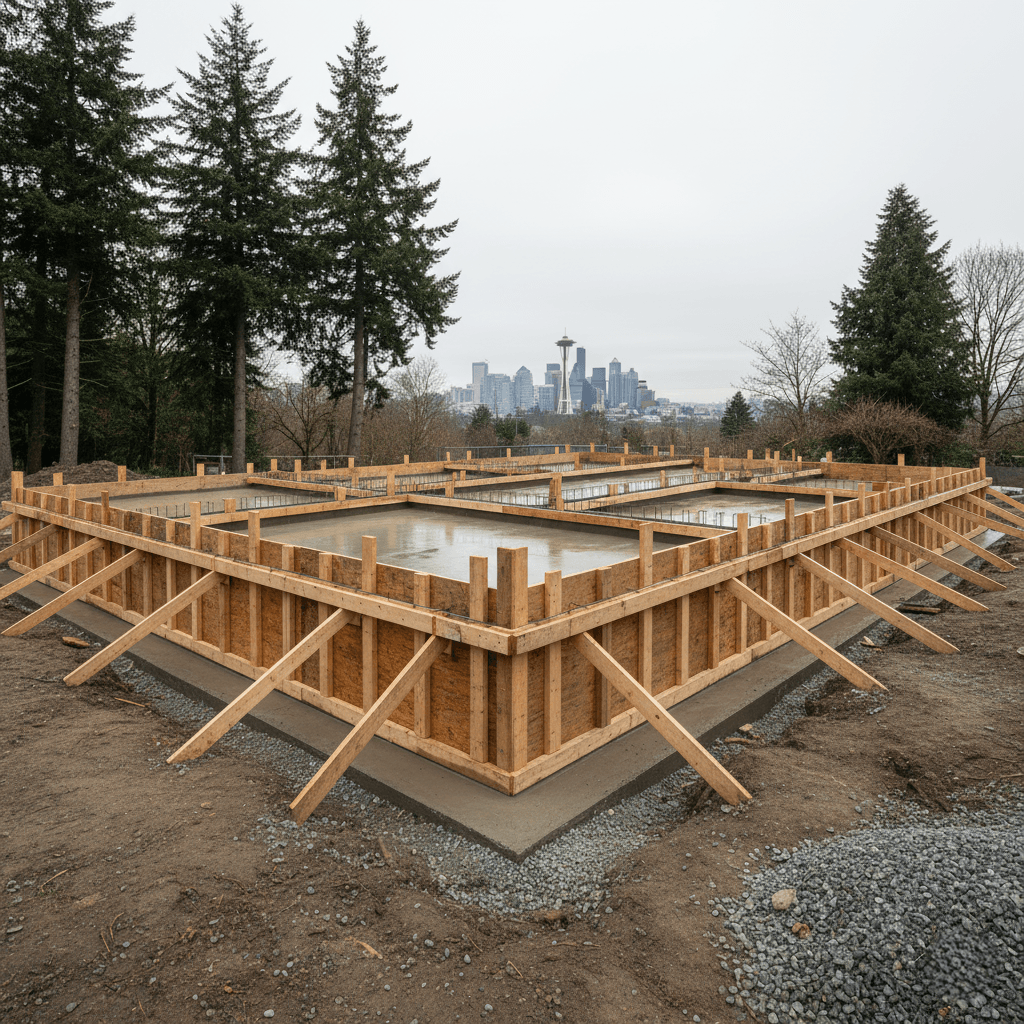
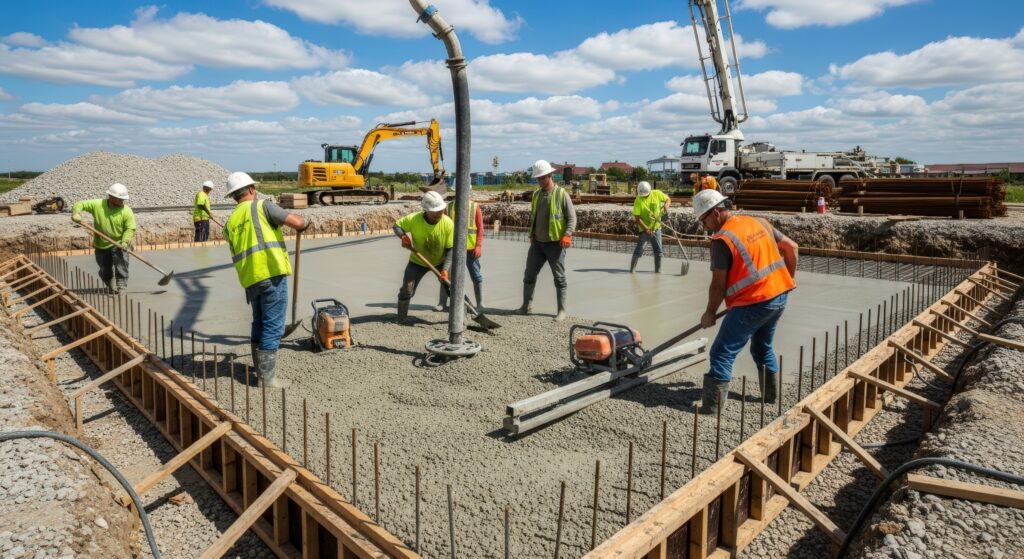
Types of Concrete Foundations We Install
Slab on Grade Foundations
This is the most typical of foundations used in the mild climate of Seattle. A slab on grade is simply pouring a slab of concrete over a prepared ground surface that acts as both a foundation and a floor.
Advantages:
- Inexpensive for single-story construction.
- Fast to install.
- Doesn’t require crawl space maintenance.
- Radiant floor heating works well.
Pier and Beam Foundations
This method is also referred to as post and beam. It consists of using concrete piers to support wooden beams. It can be beneficial for areas that have expansive soils or are on a slope.
Advantages:
- Keeps the structure elevated above the ground moisture.
- Provides easy access to utility lines.
- It may be built on a property with a slope.
- Can save on excavation costs.
Crawl Space Foundations
This type of foundation utilizes walls to create a shallow area between the ground and the structure. Crawl spaces are often used in Seattle for access to plumbing and electrical components.
Advantages:
- Access to utilities and maintenance of those components.
- Separate from ground moisture.
- Additional storage space.
- Flexible to accommodate many different types of lots.
Basement Foundations
A full basement will provide additional living or storage space below grade, while a partial basement may be less expensive to build than a full basement. While less common in Seattle than other types of foundations, a basement is an attractive option when you have a limited lot size and want to protect your home from extreme weather and increase its energy efficiency, thus increasing its overall value.
Advantages:
- Additional living or storage space.
- Protection from harsh weather.
- Increase the energy efficiency of your home.
- Increase the overall value of your home.
Concrete Foundation Design
We engineer every foundation to fit the exact purpose it will serve:
Load Requirements: The structural engineer who has been hired by the homeowner/contractor determines how much weight the foundation will need to support, and this directly affects what size footings are needed, how thick the walls of the foundation will be, and how much reinforcing material (rebar) will be required in the foundation.
Soil Testing: Since Seattle’s soil varies greatly depending on which neighborhood you live in, we test the bearing capacity of the soil and then alter our design of the foundation based on those results — a deeper footing when the bearing capacity of the soil is low and proper drainage when the soil is clay-based.
Compliance with Code: Our designs also meet Seattle Building Codes (including seismic requirements), Frost Depth Specifications, and Drainage Standards.
Other Site-Specific Considerations: The slope of the land, how deep below grade the water table is, what other buildings or structures are located near the site of the new building, and where the utilities are located at the time the excavation begins can all impact the final design of the foundation.
We build the best foundation possible to meet the engineering requirements of your specific property and your specific home/building plans.
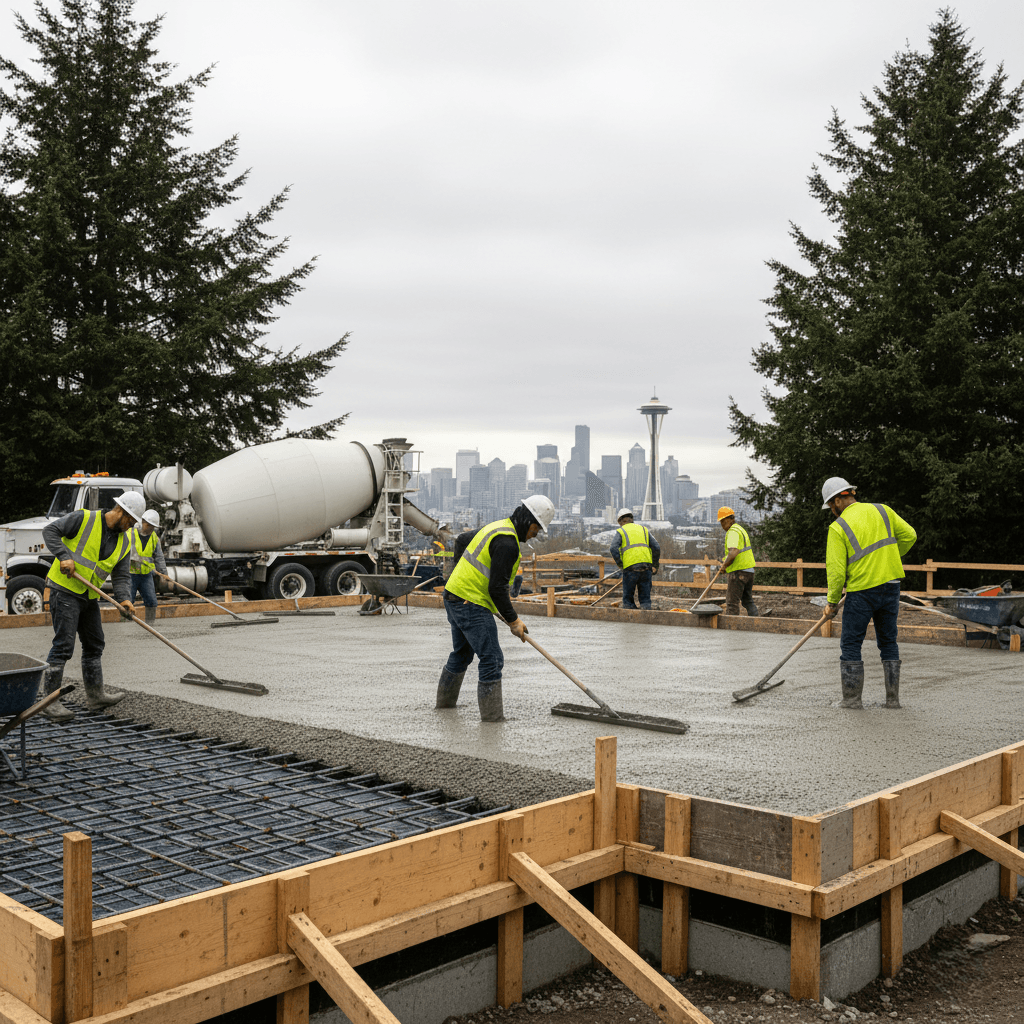
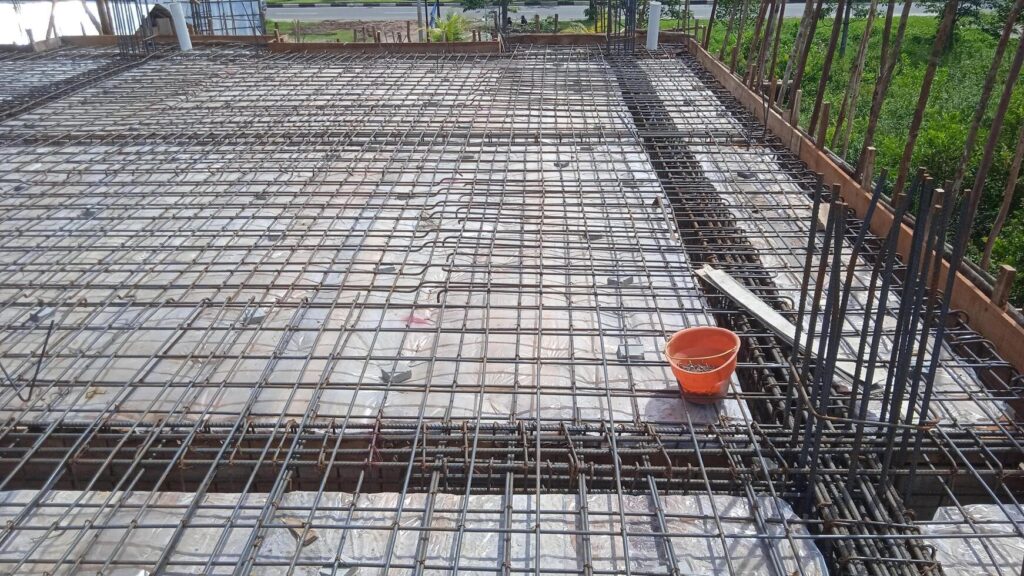
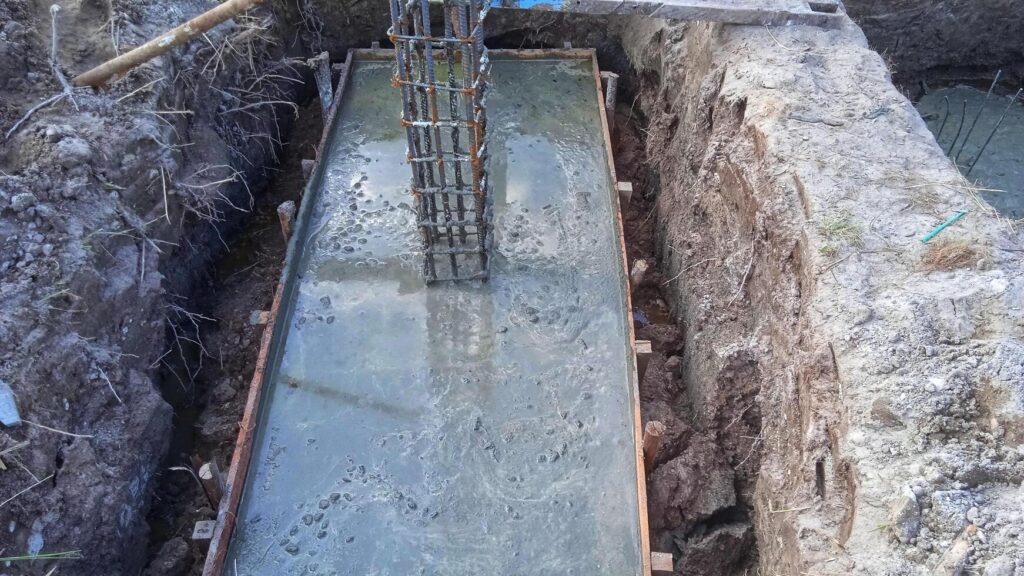
Concrete Foundation Installation Process
- Engineering Site Evaluation and Engineering Design: We assess site soils, inspect structural designs, and verify local building codes. Based on these assessments, we perform design engineering calculations to determine appropriate footing sizes and rebar reinforcement specifications.
- Excavation: Precise excavation to the required depth will allow sufficient space for footings and foundation walls. The excavated area will be sloped properly to create a safe working environment and to direct water away from the building footprint.
- Footing Installation: To install the footings, we will excavate to the specified footing depth (at least 18 inches deep in Seattle) and possibly deeper depending on the weight of the load and/or poor site soils. Next, we will form, rebar, and pour the footing.
- Installation of Foundation Wall Forms: Forms will be placed on-site to the exact dimensions of the forms, to ensure proper alignment and bracing. We will verify that our measurements are correct, level, and square before placing the forms into service.
- Reinforcing Steel Placement: Rebar will be placed into the footing according to the engineer’s specifications. The reinforcing steel will be tied together to keep it in place while the concrete is being poured.
- Pour Concrete: We will pour concrete that meets the specified compressive strengths for the project (usually between 3000–4000 PSI for foundations). Careful placement and consolidation of the fresh concrete will help to minimize the number of voids in the cured concrete.
- Finishing Foundation Tops: After pouring and finishing the foundation tops, we will check them for levelness and smoothness. These checks will ensure that the foundation tops can bear the loads imposed by the building’s frame.
- Cure and Waterproof the Foundations: The foundations will cure for at least seven days. Once they have cured, we will apply waterproofing membranes to all below-grade foundation walls and install a drainage system.
- Backfill Around the Foundations: Once the waterproofing membrane has been applied and the drainage system has been installed, we will carefully backfill the area around the foundations using the proper compaction techniques to avoid settlement of the foundations.
- Inspect the Work: We will schedule and coordinate all required inspections for the footing, foundation, and final approval.
Why Choose King Concrete Seattle for Foundation Work
Knowledge of local conditions: We’ve done many foundation projects in Seattle and know the challenges of this area, such as clay soils, high water table levels, earthquake design requirements, and varying site conditions.
Coordination with engineers: We work directly with structural engineers and architects. With a great deal of experience working on these types of plans, we know how to follow them properly.
Seattle code knowledge: We stay informed about current Seattle building codes and what is required at inspections. Our work always passes inspection the first time.
The materials used are of quality: The foundation concrete that we use has the correct mix designs and meets or exceeds the minimum specified strengths. Our reinforcing materials also meet ASTM standards.
Skilled crews: Building a foundation requires a lot of care and attention to detail. Our crews have installed hundreds of foundations and know the right way to do it.
Full project management: We handle everything from excavation through to backfilling when doing a foundation installation. This allows builders to have one person (us) to contact regarding the entire foundation portion of their project.
Licensing and Insurance: We have a valid Washington State contractor’s license and have liability insurance to cover all aspects of the foundation work.
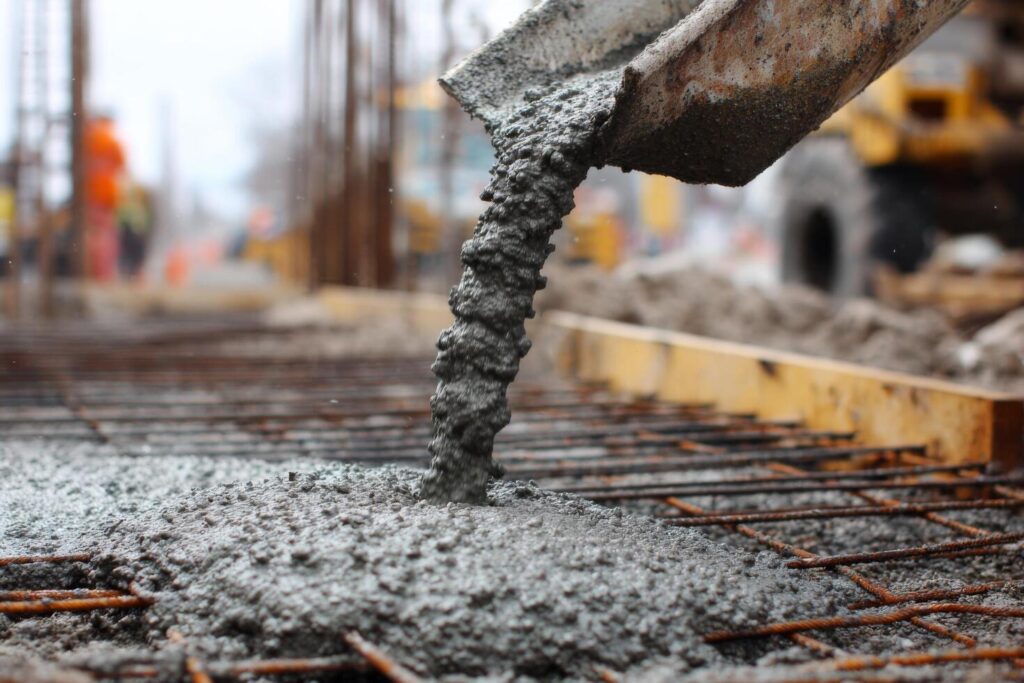
Request Your Free Estimate
We respect your privacy and will never share your information.
Ready to Build on Solid Ground?
Whether you’re building a new home, adding to your existing house, or constructing a commercial building, we provide foundations engineered for long-term performance.
Fill out the Form, Our Team will contact you!
